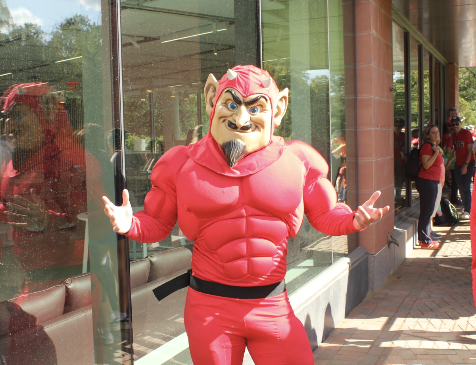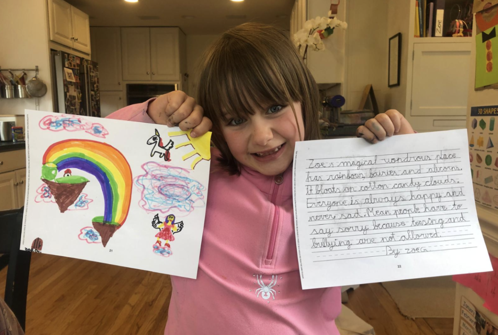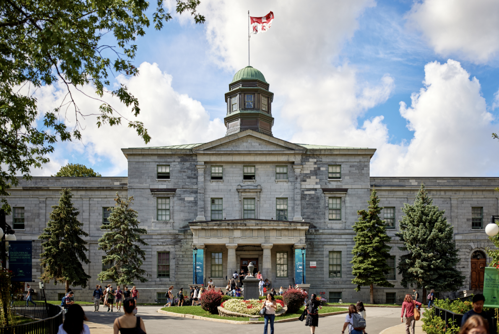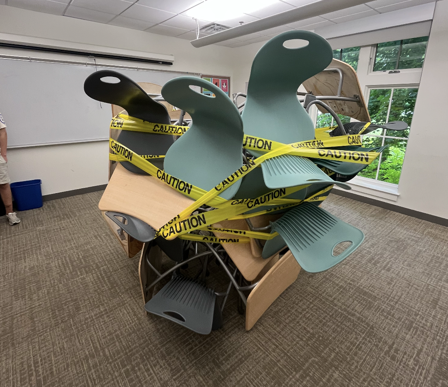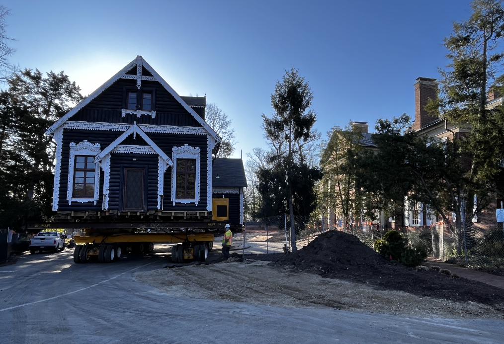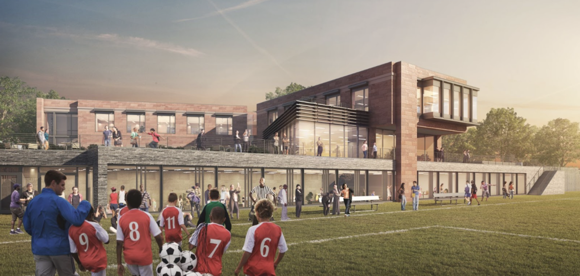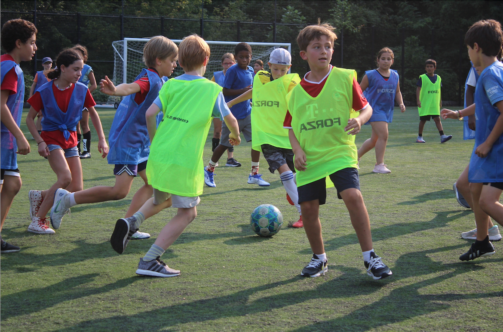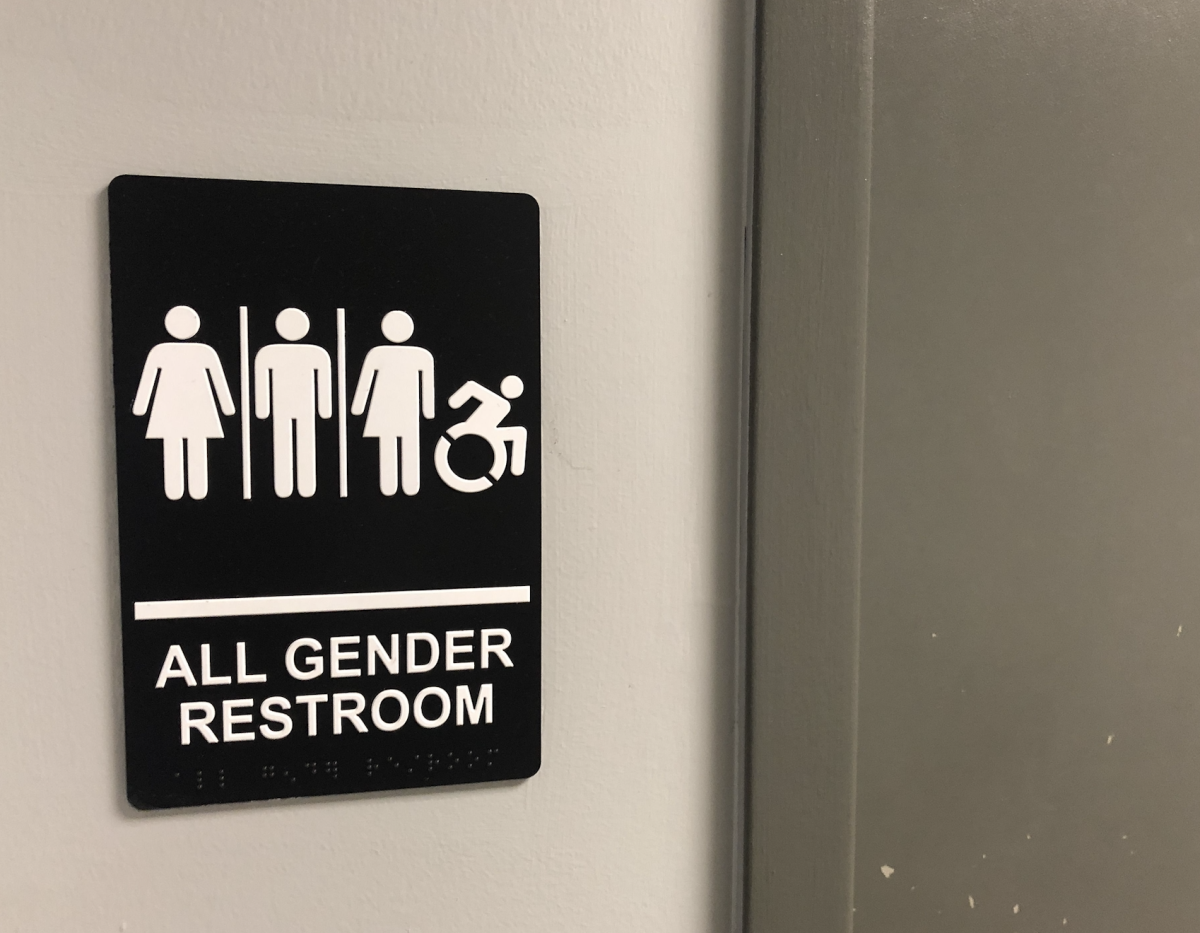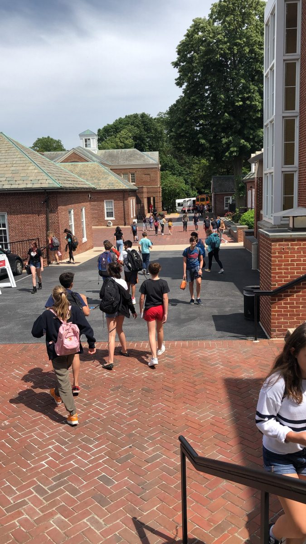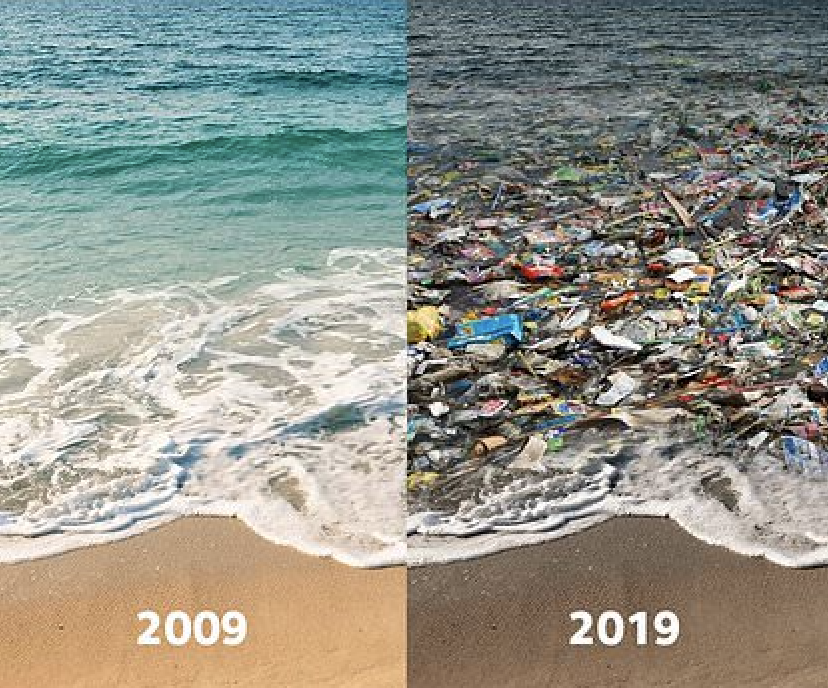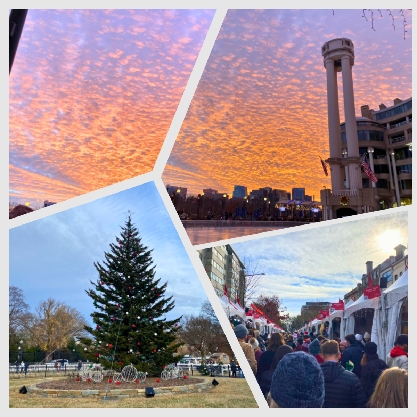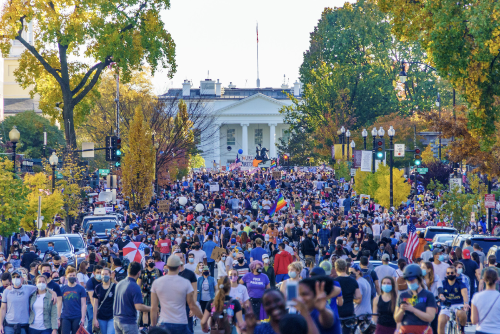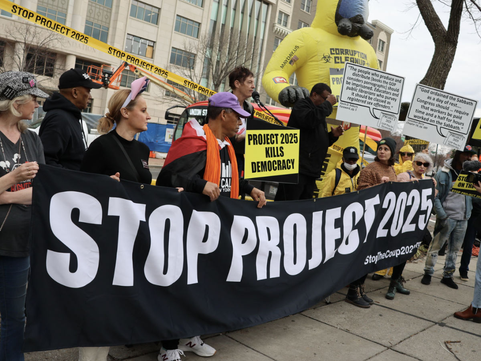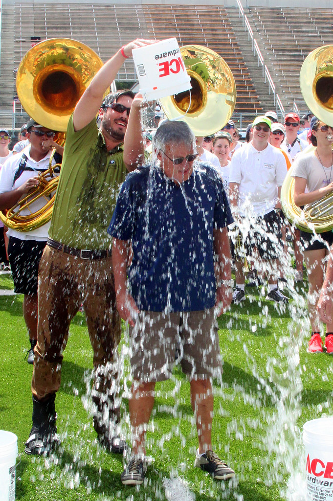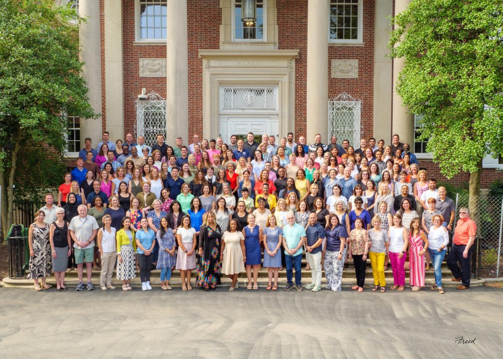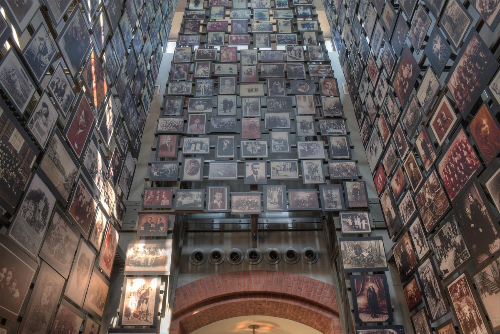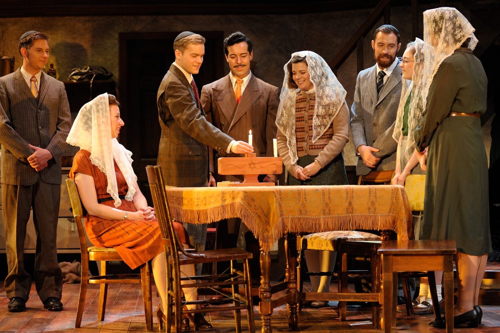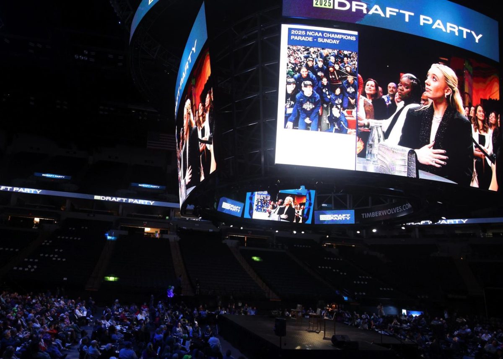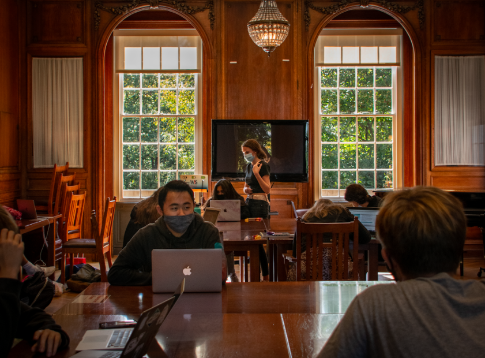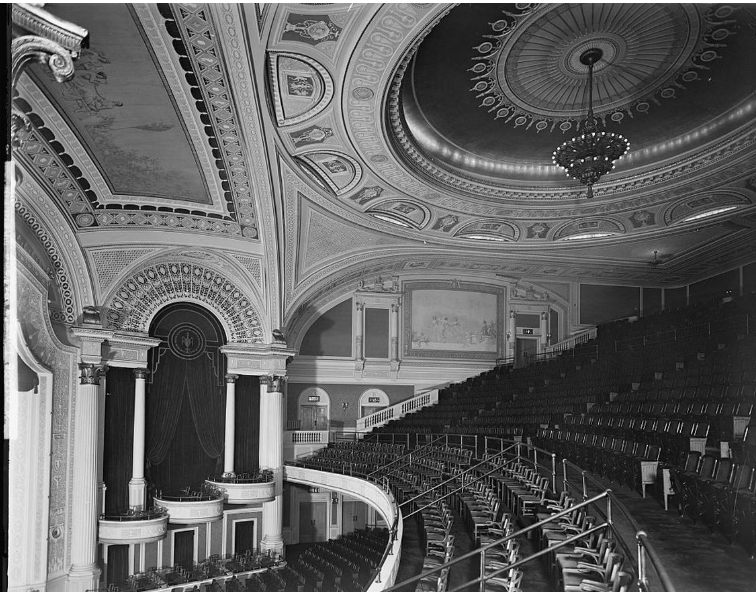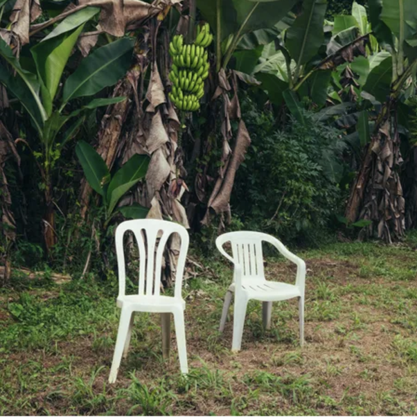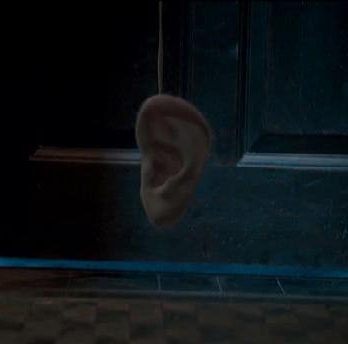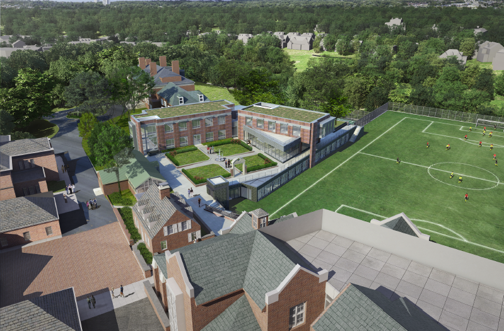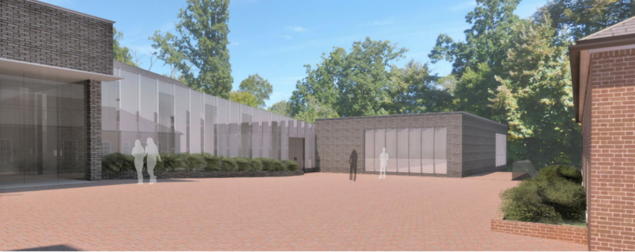The WIS administration’s work over the past decade designing a new science building finally paid off with the D.C. Historic Preservation Review Board (HPRB)’s approval of the building plan. However, the designing process has been significantly slowed down by COVID-19.
Director of Facilities and Operations Dale Temple stated that it’s too soon to say when construction will begin, but Head of School Suzanna Jemsby suggested spring of 2023 as a potential starting time. Building the new science facilities will take up to two years.
The science building will replace the Dacha, which will be moved into the woods. The new addition will be a two story, L-shaped building overlooking the basketball court. There will be two more levels below ground all the way down to the soccer field.
At the moment, the school has decided the amount of square footage of the building, which is large enough to allow flexibility in choosing what to include in the building. One proposed addition is “a high-end dining facility. [Currently,] the kitchen is very limited. There’s no actual cooking [top], so this would allow us to have a full dining service like other schools do. But we don’t know exactly what’s going to go where; we just know that the size of building that we are able to build now will be able to fulfill all of our needs,” Jemsby said.
In order to start more in-depth planning and construction of the building, three organizations have to approve the design.
The first is the Advisory Neighborhood Commission (ANC), a local-level group made up of WIS’ neighbors. The group examined the architectural design last year and made a recommendation to the HPRB on whether they should approve it or not. Jemsby explained that the ANC “supported many aspects of [the design], but didn’t fully endorse it.”
Because WIS is located on the Tregaron Conservancy, a historic plot of land, any proposed additions to the campus have to be approved by the HPRB. Meeting with the HPRB was WIS’ second step.
In the past, the school has completely redesigned the building plan several times due to objections from the HPRB.
According to Jemsby, the original building design would’ve stood behind the Carriage House and faced Macomb Street. This meant that the building was going to be extremely visible from the street. “The neighbors on Macomb Street really fought it, and they convinced the [HPRB] that it was not the right move for this estate,” Jemsby said.
After the HPRB shot down the original design in 2018, the school had to start over and create a new plan in a brand-new location. Once they finalized a design and received ANC feedback, the administration’s next step was meeting with the HPRB again.
The onset of COVID-19 severely slowed down this process. “We first went in front of the HPRB almost a year ago, and then it took another eight months to get back in front of them with what were minor changes. [Every time] you think you’re there, there’s another challenge and COVID certainly slowed down the sequencing of all these meetings,” Jemsby said.
Despite having trouble scheduling meetings during the pandemic, the HPRB ultimately approved the minor changes to the building plan. Now, the school is entering the third phase, which is meeting with the Board of Zoning Adjustment (BZA).
The BZA will examine business operations that construction might disrupt. The meeting is currently scheduled to take place in May. “All three organizations have needed to move to a virtual setting in order to be able to [meet with us]. And while schools quickly move to understand how to use the technology, these are usually volunteer organizations that [are] less motivated to move things around,” Jemsby said.
Jemsby described how WIS began planning a new science building in 2012, long before she came to the school. The past administration “looked at the state of the current science building, in particular the Carriage House labs—the sheer size of them, and how they’re put together—[and] established a need back then for a new building.”
Upper School Biology and Environmental Systems & Societies (ESS) teacher Trish Beck agrees with Jemsby that new science facilities are a necessity. Beck observed several issues in the Carriage House, such as unreliable heating and cooling systems and a lack of room to store equipment.
Sophomore Eleanor Hawkins feels that the current building’s flaws make it more difficult to conduct labs and demonstrations in science classes. “In the physics room, the tables are not completely level, which makes labs difficult and creates a lot of error in labs that depend on even surfaces,” Hawkins said.
One idea Beck proposed to the administration is creating a more modern layout for the new science labs. Some schools have “half a lab, half a classroom. And the labs are these more mobile or portable pods, so you can move them around; they’re not necessarily stuck in one place. It’s a more flexible space,” Beck said.
Despite recent accomplishments, Jemsby hasn’t dismissed the possibility of more neighborhood interference further slowing down the building’s development. “You never quite know with this neighborhood,” she said. “An individual person could decide that they don’t like [the building plan], and they can slow the proceedings by filing a suit. So even if the individual has no real validity to their case, it’s still going to be heard. With WIS, we don’t really want to spend a whole lot of money and time on the next phase of design if indeed this won’t be successful.”
By Maia Nehme

