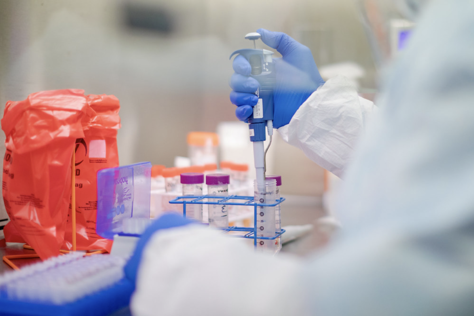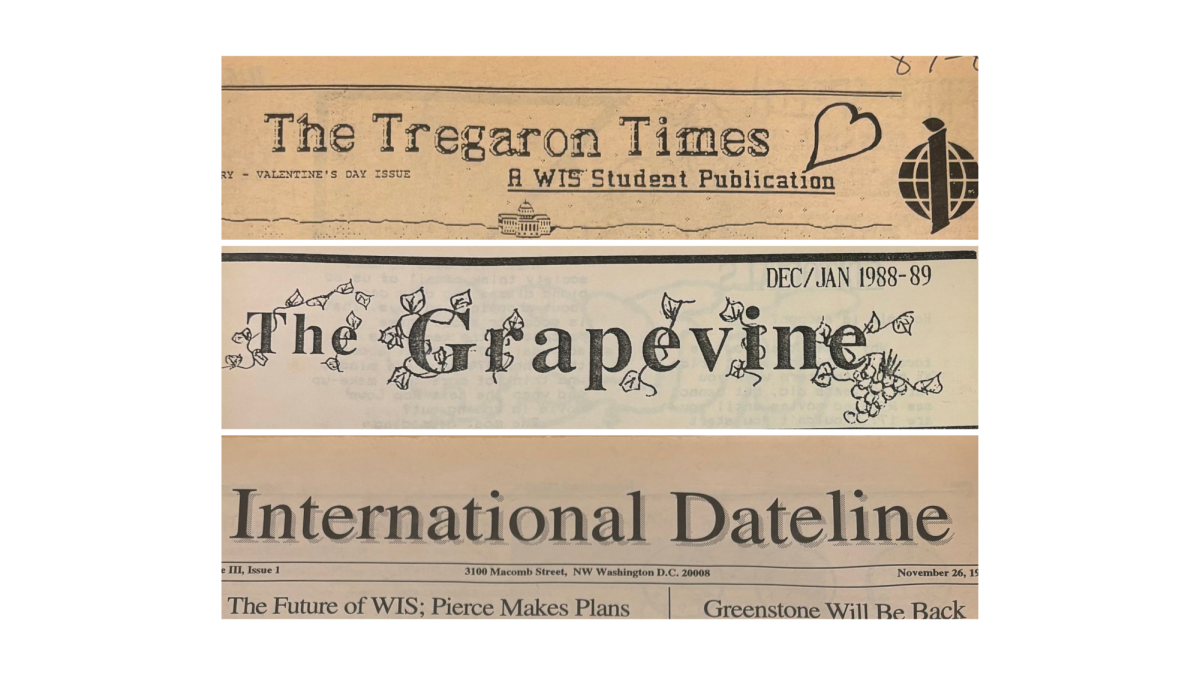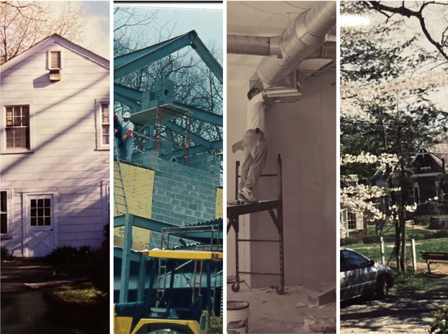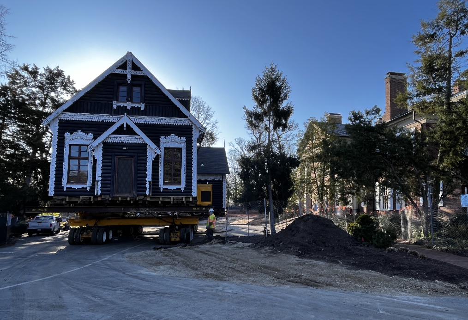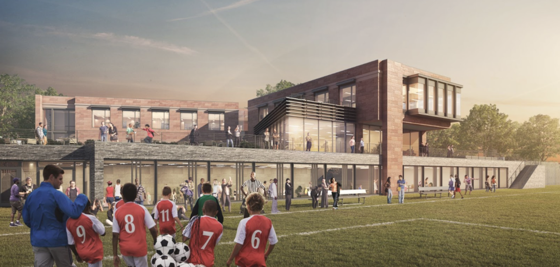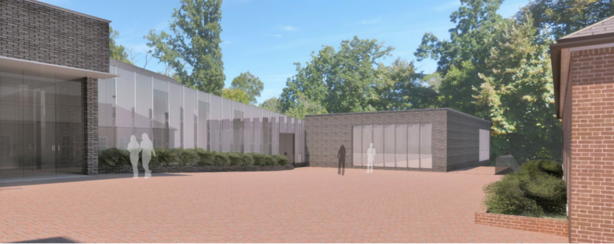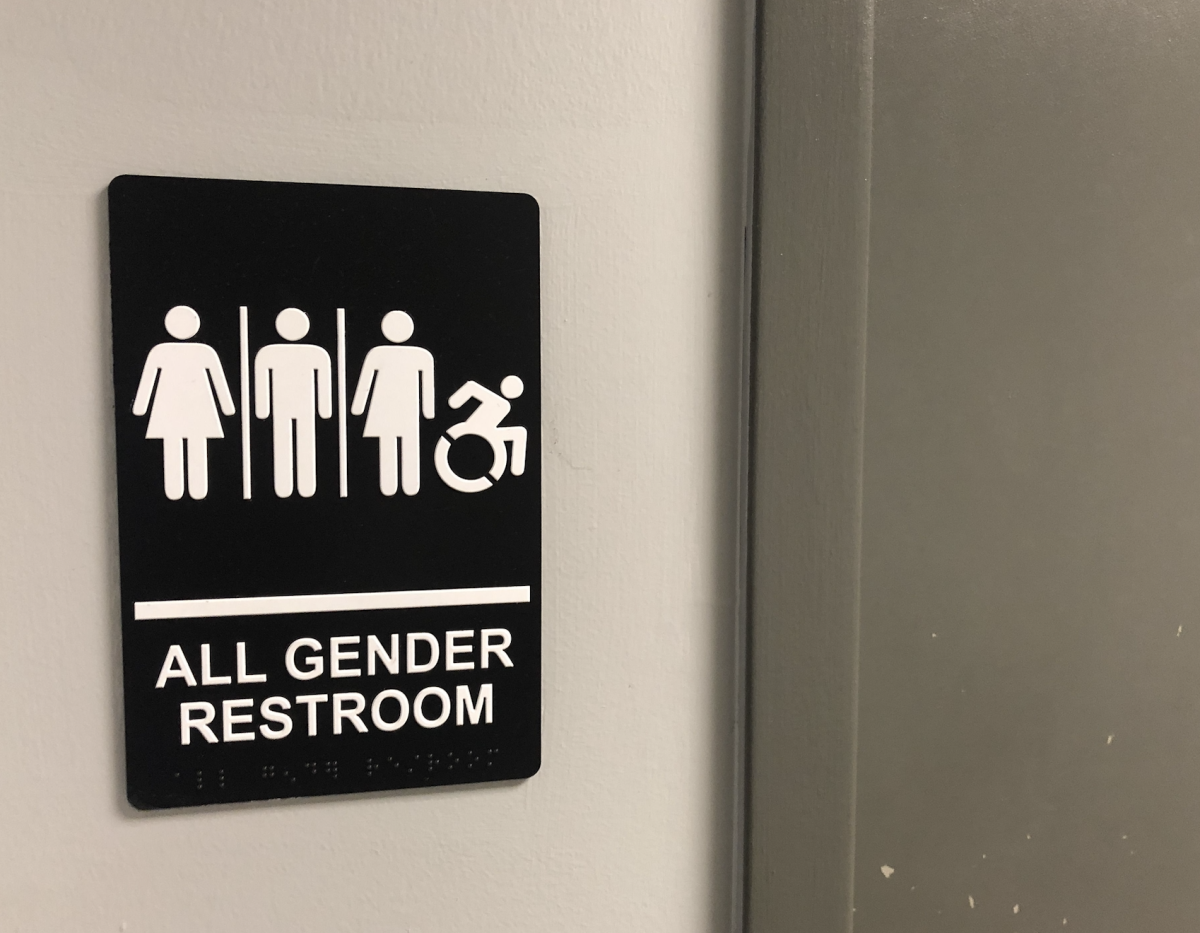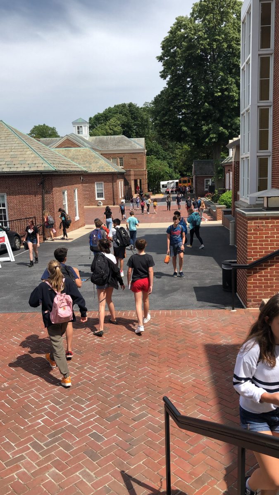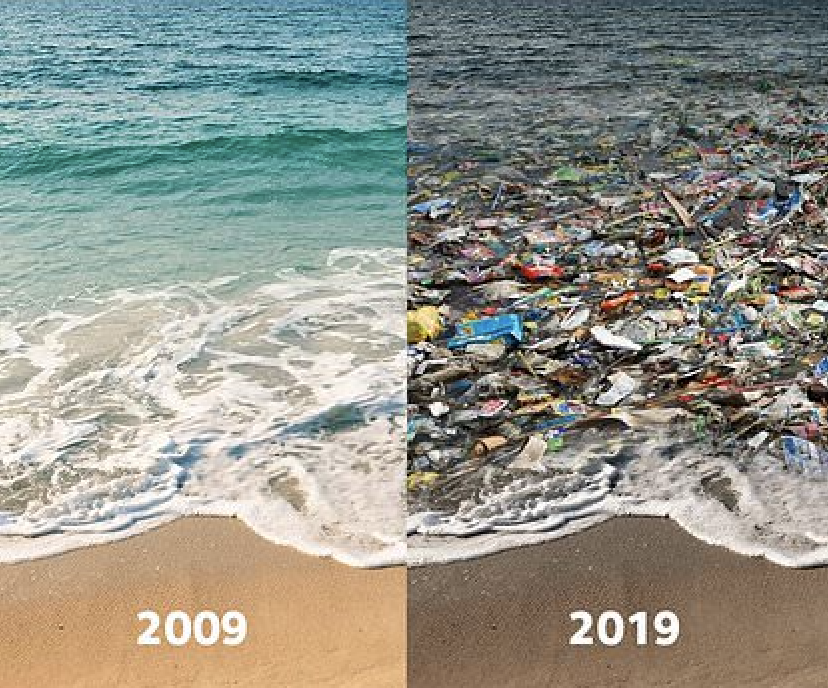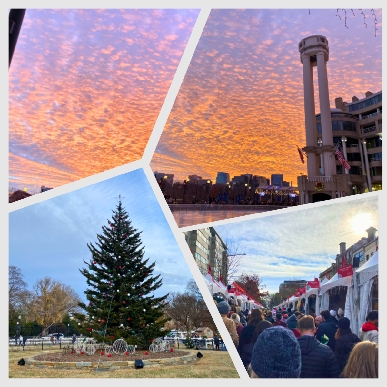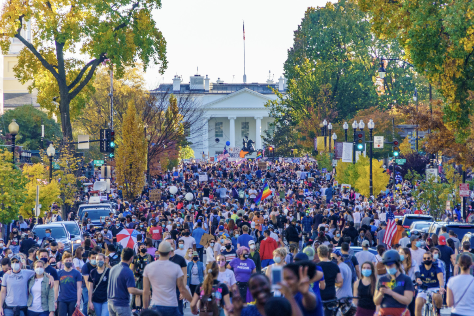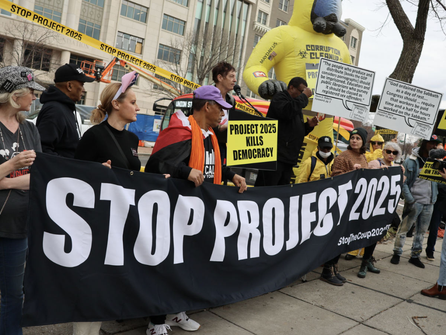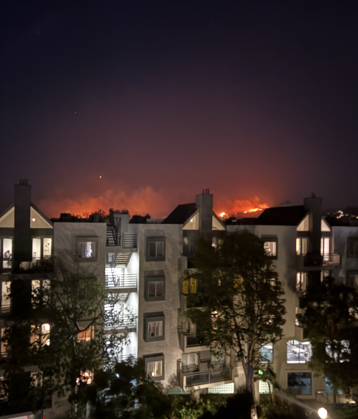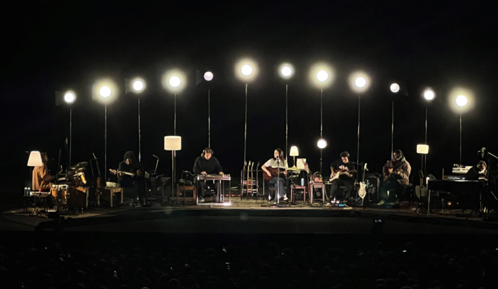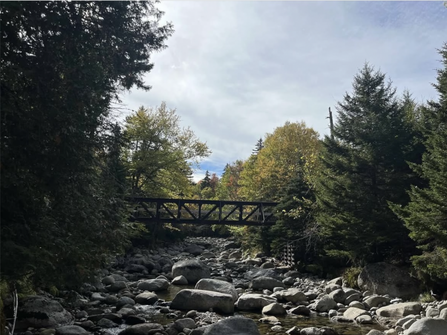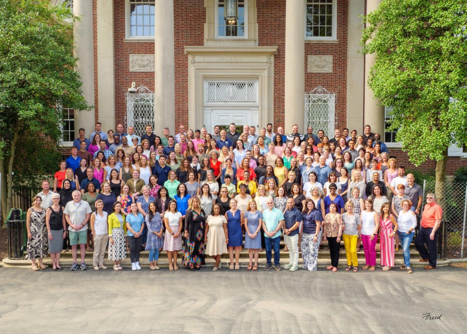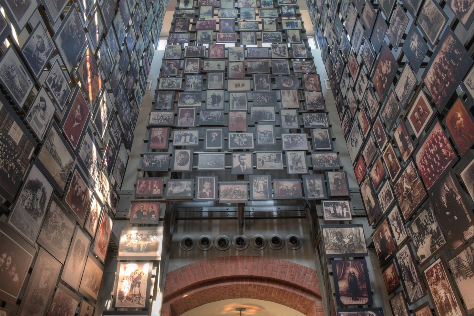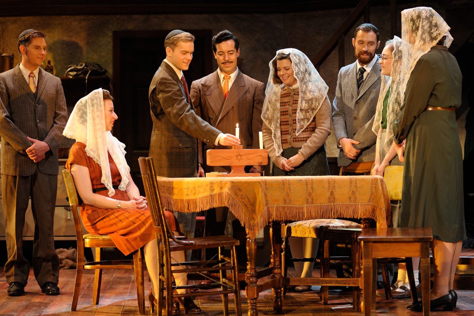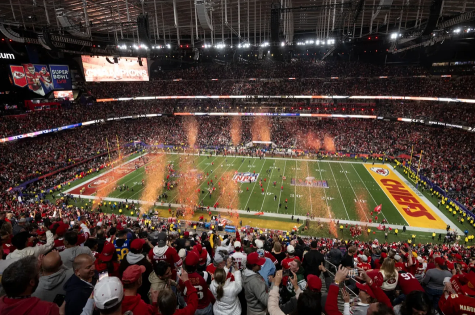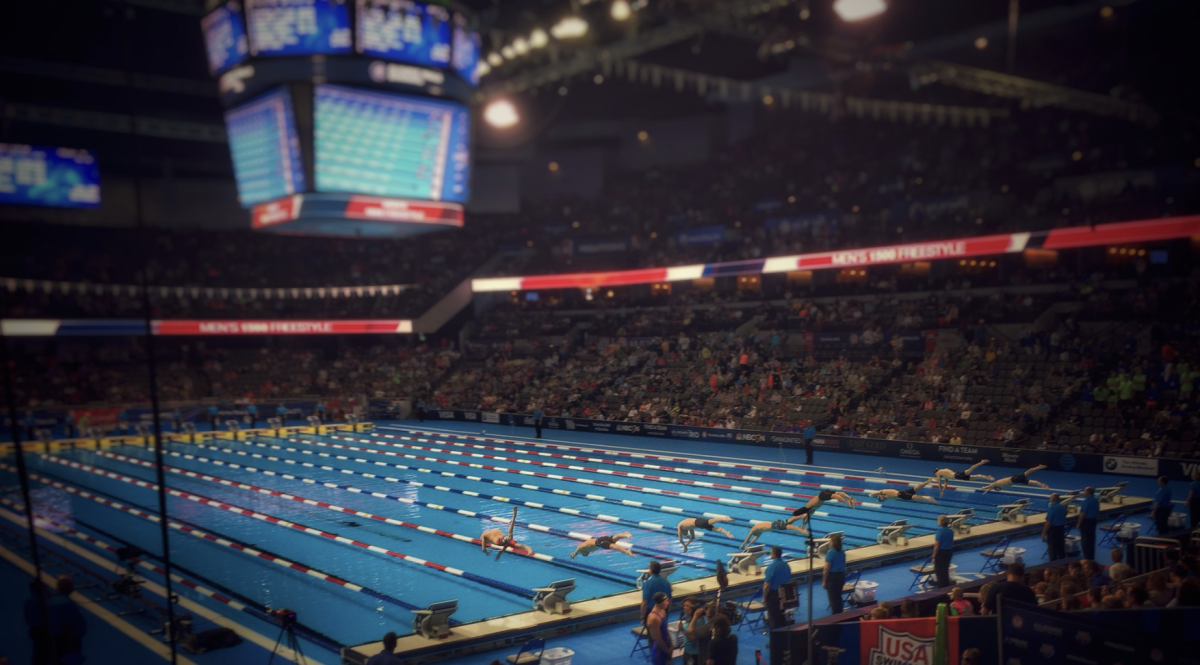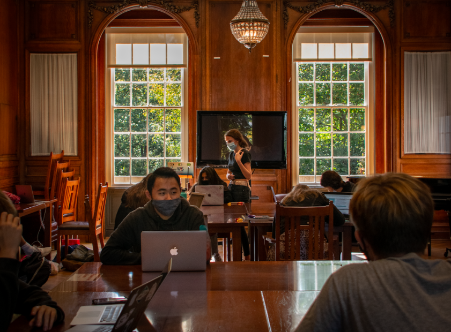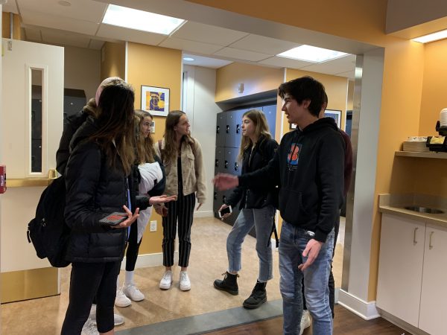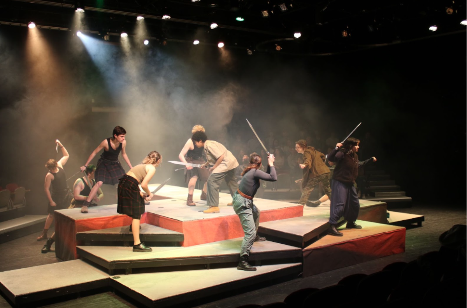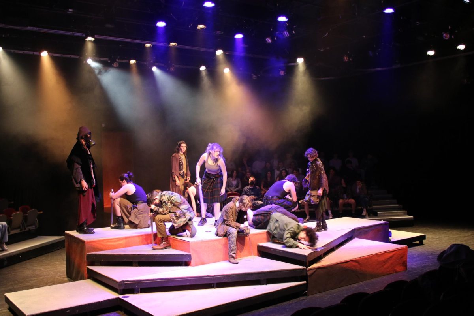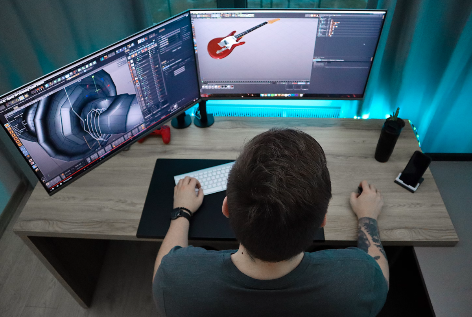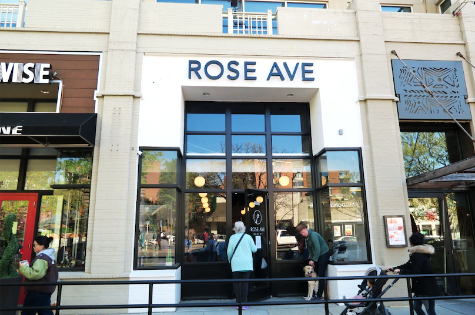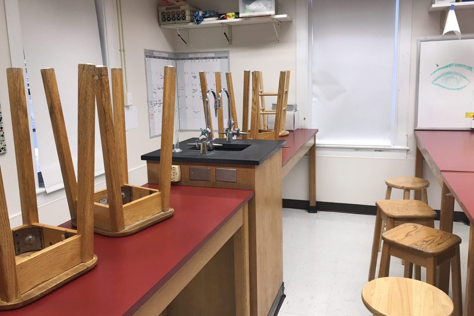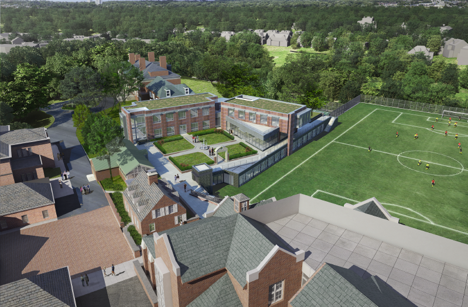WIS is trying to build a new science facility, however, they were not successful due to backlash from neighbors and failed compliance with the District of Columbia Historic Preservation Review Board.
The ongoing struggle to build a new science building has continued for seven years. The school is located on historic grounds which makes construction much more difficult and caused WIS to take their building plans to the District of Columbia government.
The school again pitched the idea of a new building to the Government of the District of Columbia Historic Preservation Board last year. According to the transcript of a hearing with the Mayor’s Agent, the former head of school Clayton Lewis said, “the proposed addition and underground parking is necessary in the public interest because it is consistent with the purposes of the preservation law.”
After giving many presentations, members from both the District of Columbia government and the Macomb neighborhood declined all five of WIS’ submissions for the new building with changes. This rejection caused the administration to rethink the plans and start from scratch.
After heading back to the drawing board, WISadministration worked with Shalom Baranes Associates (SBA) to find a location on campus that will get approved.
“SBA has extensive experience with DC approvals, particularly in the realm of historic preservation. SBA’s foremost priority was to identify a location that will allow us to modernize our classrooms and curriculum, and maximize the potential for regulatory approval,” Suzanna Jemsby wrote in a recent letter to parents.
WIS has since finalized a design for a new science building that will be built where the Dacha currently sits once it is approved.
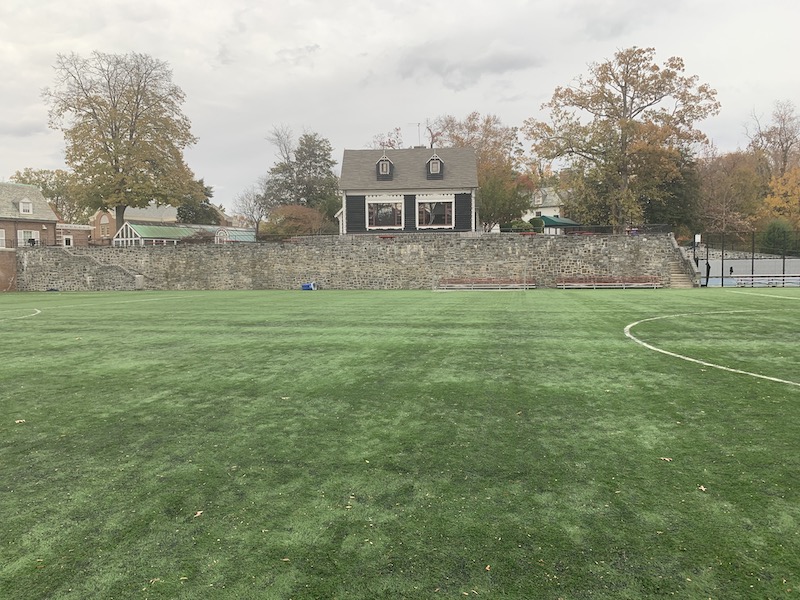
This building will “add as much as 50,000 square feet (gross space). This enables WIS to meet our STEAM-related programming goals and offers the possibility of a substantially upgraded kitchen and dining facility,” Jemsby said.
The interior layout of the building is a subject that many students wonder about.
According to Jemsby, despite not much being planned for the inside of the building, the administration has basic goals for the science labs in the new building.
Adding science labs will be the main focus of the new building and WIS has already decided on basic target sizes. Based on the recommended size of forty-two square feet of space per student, the administration has tried to make the new labs bigger.
“The problem with the Carriage House is the size of the rooms. There is no space for storage. The actual workspace is very small and the recommended size for a science lab is more than double what we have. We are looking for more flexible space,” Jemsby said.
Many students and teachers have opinions on current science facilities sharing aspects of the Carriage House they like, as well as areas of improvement.
“I like the lab’s intimacy. I don’t like that there is no storage space and its a little grubby. Uneven floors. It is also thermally challenged,” Tony Godwin, an upper school physics teacher, said.
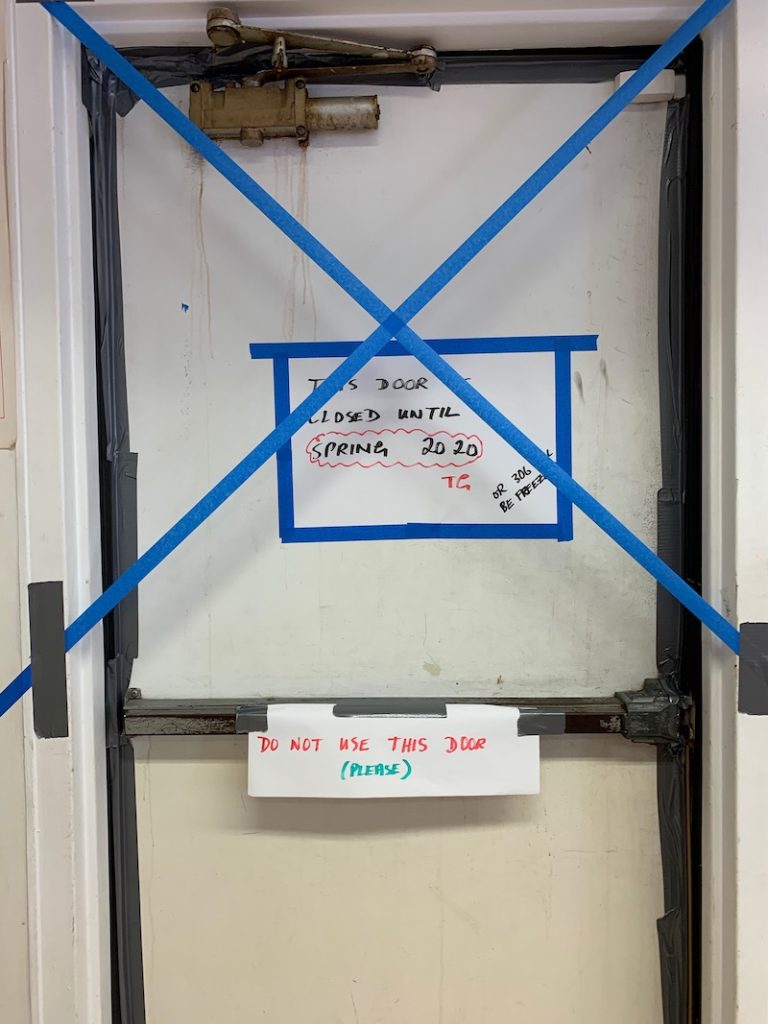
The science teachers speak highly of their offices on the second floor of the Carriage House. They like how they are all working in one place.
“The science department members are in an office together where we exchange ideas on a daily basis. We develop our comradery and we have space next to the office where we can meet with students,” Godwin said.
Some people may not believe a new science building is needed. However, Godwin thinks that the current facilities are sufficient but lack adequate storage space.
“What goes on in the classroom is far more important than the classroom itself,” Godwin said.
The administration is ready to take suggestions about what they should use the Carriage House for, but will only do so once the new building is approved.
“It could be an art space, robotics lab. It can become the design lab and we put the library back. There are many options,” Jemsby said.
According to Jemsby, there is currently no scheduled day for when they can start construction because the plans are not approved. However, once the actual building commences it will take about 18 months to complete.

