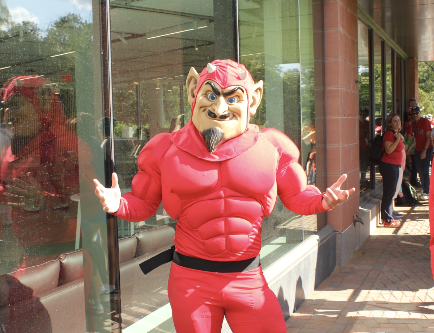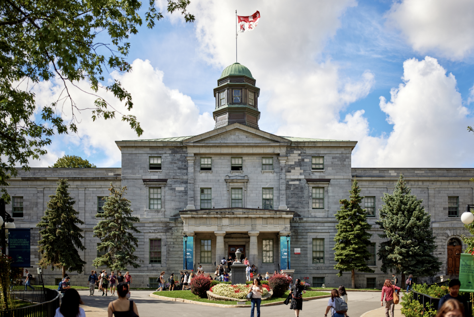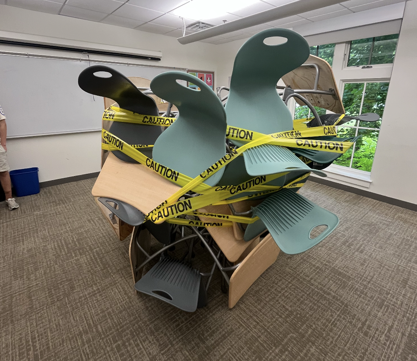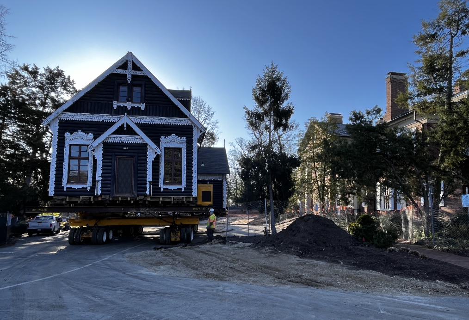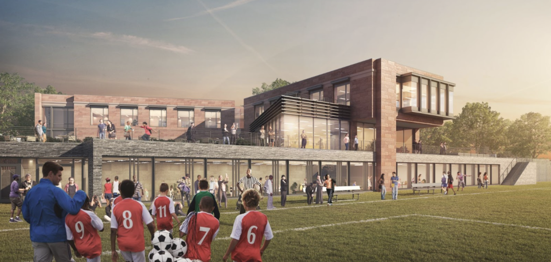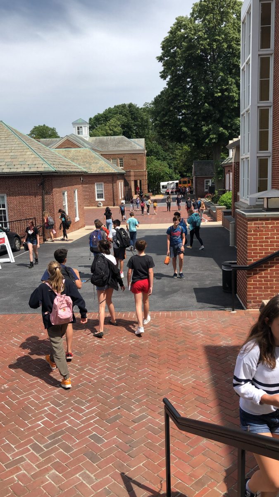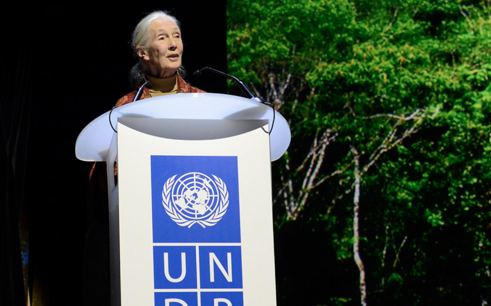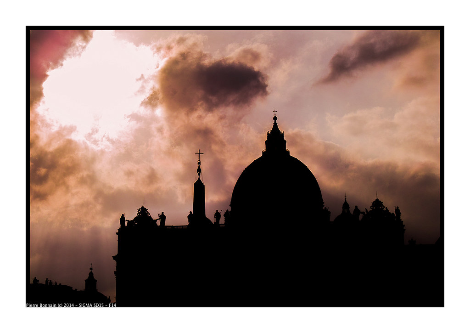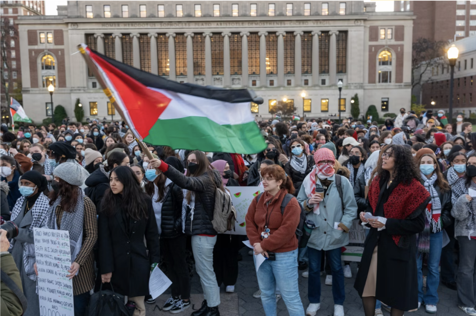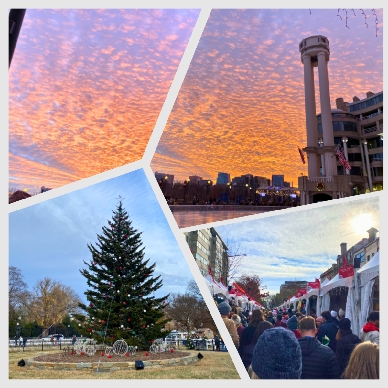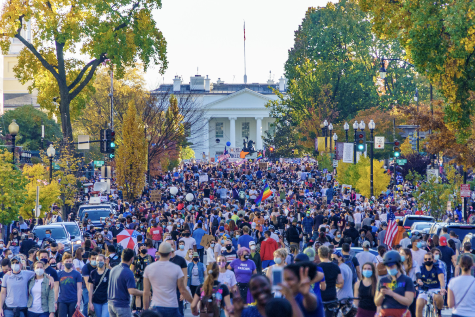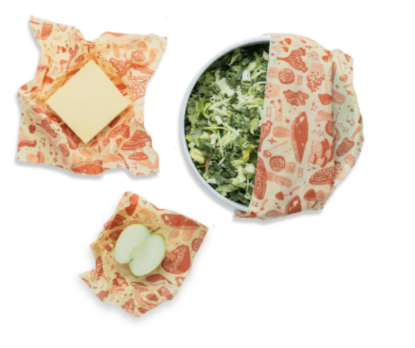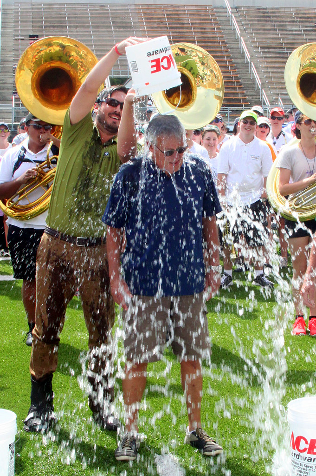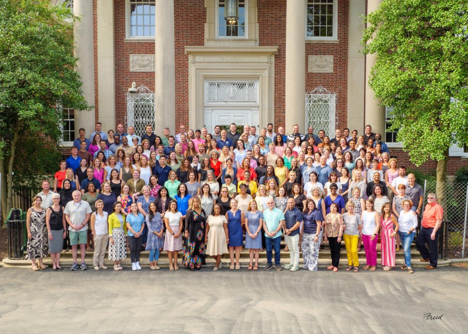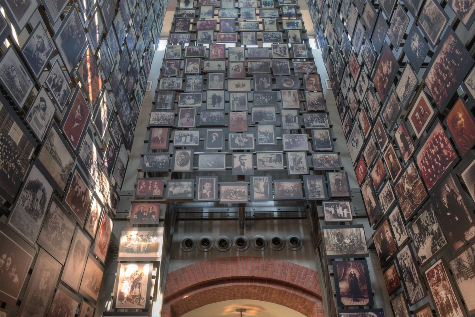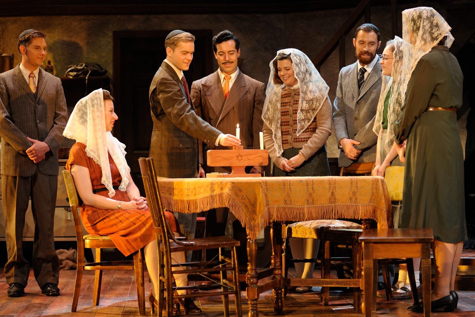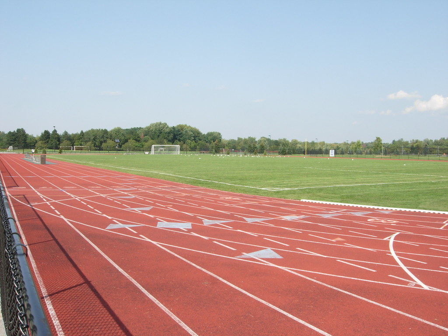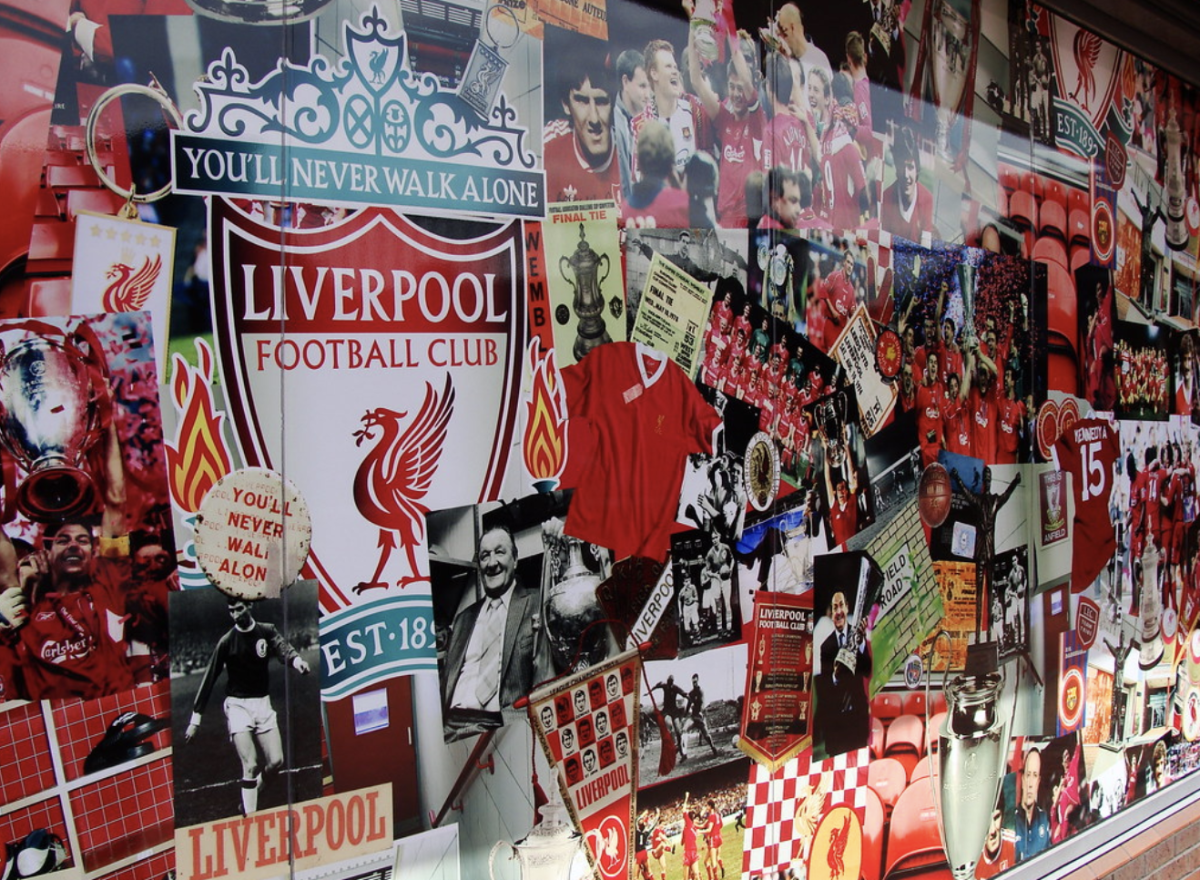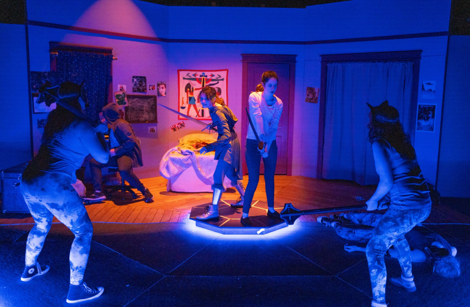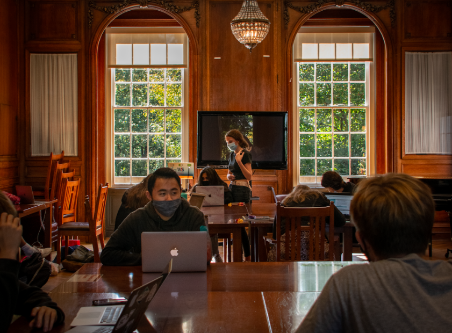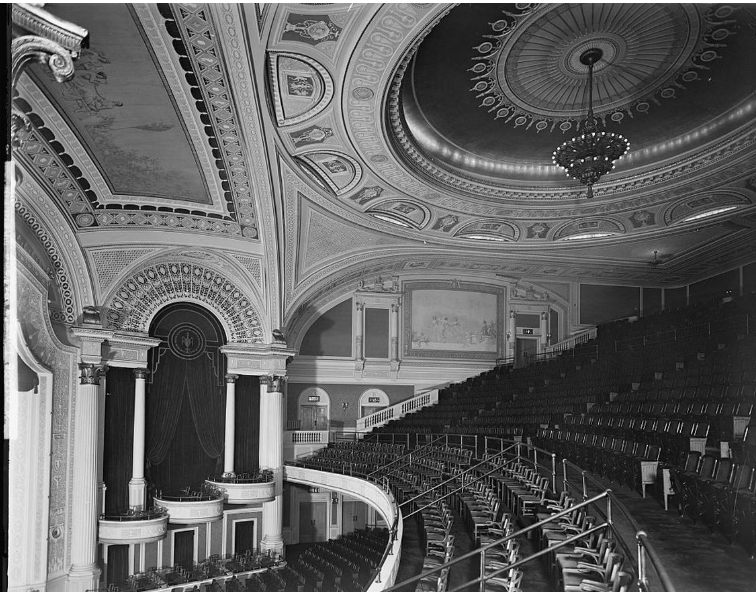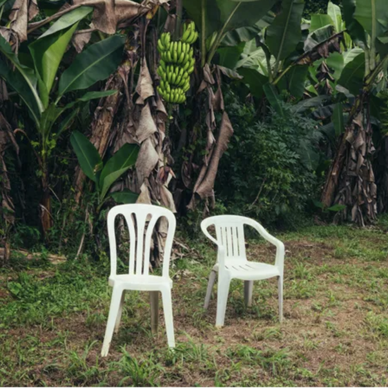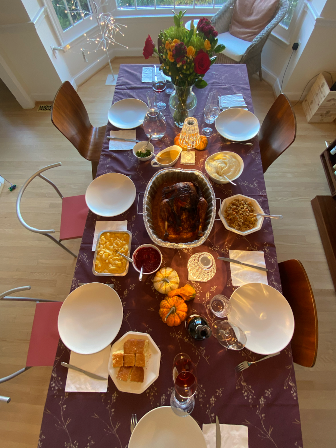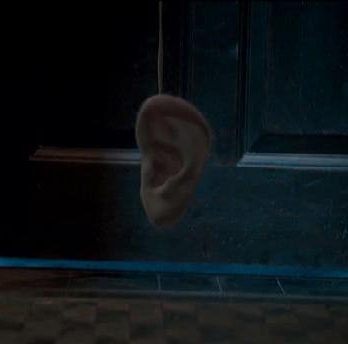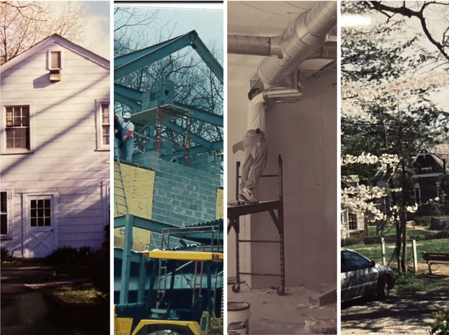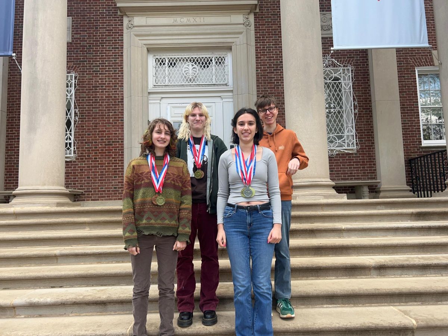As WIS students hurry to class, we pass beautiful buildings and picturesque landscaping, remnants of past lives and time periods. We pass the elements of WIS’ history as an estate. But what was the Tregaron campus like when it was a home? What were the current classrooms once used for? What did WIS look like as an estate?
Twin Oaks Estate
Many students are aware of lawyer and ambassador Edward Davies’ time at Tregaron, but the history of our campus goes further than that. In fact, the history of the land goes back to another estate in D.C.: the Twin Oaks Estate.
In the 1880s, Lawyer and Founder of the National Geographic Society Gardiner Greene Hubbard bought land between Woodley Road and Macomb Street. From 1888 until 1889, he built a 26-bedroom summer home and named it Twin Oaks, after a large oak tree on the property, now part of our campus.
When Hubbard died in 1897, the estate was split between his daughters: Roberta and Mabel. Roberta married Alexander Graham Bell, who invented the telephone, and Mabel married Charles J. Bell, a banker and the cousin of Alexander Graham Bell. Roberta Hubbard Bell’s inherited side is a trapezoid-like-shape bordered by 33rd Street, Woodley Road, Tregaron, and Macomb Street. It is now owned by the government of Taiwan. Mabel Hubbard’s side is what we now know as Tregaron.
The Tregaron land included a summer house, a barn, a tennis court and gardens. The summer house was demolished in 1890 for the construction of the Gardener’s Cottage and the Greenhouse.
While the land that WIS currently uses has no buildings from this estate period, WIS did use one of the buildings until the 1990s.
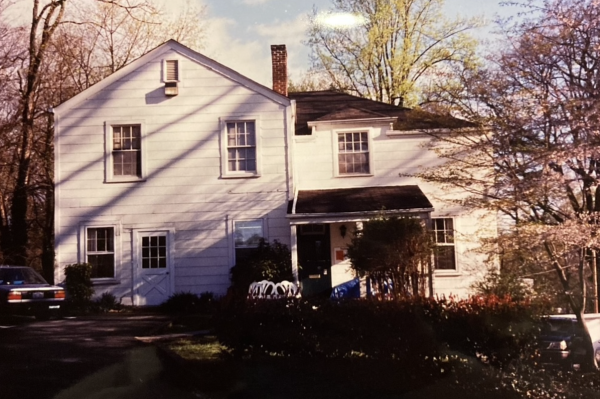
The building pictured above was the Farmhouse, built in the 1980s. According to the National Register of Historic Places, it was a remnant of a larger barn that ran along the line of the property designed by James G. Hill. WIS used this as office space until it was demolished to make way for the AAA Building.
The Causeway Estate
Mabel Hubbard Bell then sold her side of the estate to James Parmelee, a wealthy financier from Cleveland. Parmelee commissioned an architect and landscaper to build his home, what we think of as Tregaron today.
The buildings were designed by Charles Adams Platt and the gardens by Ellen Biddle Shipman. The estate was finished in 1912 and named the “Causeway.” According to Tregaron Conservancy, it was named this because of the stone bridge at the back of the estate.
Some features of the estate were the Mansion, the Greenhouse, the Gardener’s Cottage, an underground passageway across the estate, the Carriage House, the Four-square Garden, the intricate landscaping in and around the top of the estate and the Farmhouse.
Throughout this period, Shipman continued to work on the greenery around the estate. She showed many garden plans to the Parmelees, now used by the Tregaron Conservancy to uphold the original design of the gardens.
The Parmelees were also immensely passionate about art. The couple spent much of their time collecting and admiring art. One can imagine the walls of our current classrooms decorated with fine art from around the world. Today, some of the pieces from their grand collection are in the Smithsonian collection.
In 1931, James Parmelee passed away. Then, in 1940, his wife, Alice Maury Parmelee, also passed away.
The Tregaron Estate
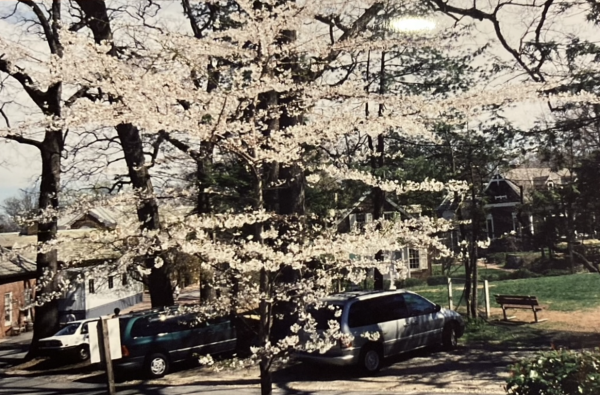
In 1940, Joseph Edward Davies bought the estate to be his home. Davies was a prominent ambassador, lawyer, and diplomat. During his time at the estate, he was an assistant to the Secretary of State of the United States during World War II. His wife, Marjorie Merriweather Post, ran an incredibly successful company: General Foods Corporation.
The couple made many changes to the estate, starting with its name. “Causeway Estate” was replaced with the current name, “Tregaron.” This was named after Davies’ home back in Wales, . Tregaron means “Caron’s town”, after the Saint who founded the church in the town.
Another major change was the addition of the Dacha in 1945, which was placed in one of the quarters of the four-square gardens. The traditional wood dacha was designed by James T. Thomen, and added because of Davies’ connection to Russia, being the ambassador to the Soviet Union. While it has since been moved, its original location was chosen because of its view of the National Cathedral.
The couple also made some small renovations to the Mansion itself in 1941. As detailed in the report by the National Register of Historic Places, some fireplaces and wood carvings/ornamental decorations on certain walls were changed. They also renovated the service wing by adding a one-story addition, and later a two-story addition to it as well. In addition, the fountain, which was in the current slounge, was moved outside. Lastly, they added the staircase entry to the basement, which is near room B1.
Today, the Mansion sees students rushing to class, but at that time, it saw a plethora of lively social events. According to Tregaron Conservancy, the mansion even saw three U.S. presidents: Roosevelt, Eisenhower and Truman. Needless to say, the mansion walls would have fascinating stories to tell us.
Marital issues, and eventually divorce in 1955, caused Post to move to the Hillwood Estate, which has many features that mirror elements of Tregaron. Davies then died in 1958.
With his death, the estate was handed down to his heirs. However, this process proved to be complex. As a result, the estate was not upheld and became overgrown, dirty and broken, with many areas straying from their original beauty. The home was without proper care, and it began to fall apart.
Classrooms then versus now
Learning about the historical background of the estates raises questions about what our current classrooms were intended for. The rooms’ original uses were detailed in the original house plans, which can be found in the National Register of Historic Places Registration Form.
Downstairs mansion:
Davies-
Now: 11th grade study space
Then: The formal dining room
Goodman room-
Now: Meeting room
Then: The drawing room
First floor offices near the slounge-
Now: Office space
Then: The library, one of the largest rooms in the original home
Solarium/Slounge-
Now: 12th grade lounge space
Then: The conservatory
Upstairs mansion:
Mansion 202-
Now: Mainly a classroom for geography and economics
Then: Bedroom one, this is the main bedroom in the home, likely used as the master bedroom for both residents. This bedroom had two large dressing rooms attached to it, which are now used as offices and the stairwell up to the top of the mansion.
Mansion 203-
Now: Classroom for history
Then: It is noted as the Marthy room
Mansion 204-
Now: Classroom for history
Then: Bedroom five (it is unclear where bedrooms two, three and four are, but they are not included in the plans). This bedroom had an attached closet to it which you can still see the door for today, but is not able to be opened by students.
Between these two classrooms, there is now a water fountain, but the original plans had a small staircase in that area. Since this is from the original house plans of 1912, it is possible that it wasn’t ever built, or that later renovations covered it up.
Mansion 205-
Now: Classroom for history and economics
Then: Bedroom six. This bedroom also has an attached closet or bathroom that students can still see the door.
Mansion 206-
Now: Classroom for phycology, economics and Spanish
Then: Bedroom seven.
“The School Estate”
WIS had been using and restoring elements of the campus since 1972, but in 1980, WIS officially bought the upper part of the estate to use as a campus.
The school quickly made renovations to turn the old estate into a vibrant academic campus.
WIS renovated bedrooms, closets and bathrooms to be classrooms. WIS also renovated the service wing, later making it the University Counselors’ and other administrators’ offices. They also used some rooms to make stairs and replaced doors to ensure they met the fire code and handicap accessibility requirements.
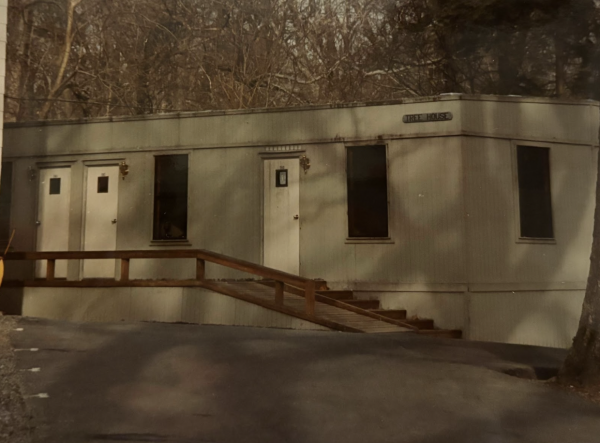
During this time, they also added a classroom building in 1988 along the academic way to create additional space for students while other buildings were built. This building was later removed as the estate had been redone enough, as enough spaces were changed for students to use, that it was no longer needed.

In the 1990s, they removed the farmhouse to make way for larger construction projects.
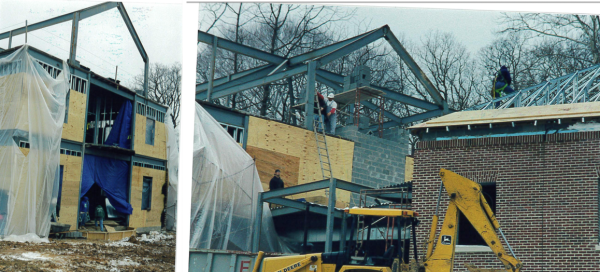
Following the restoration of original buildings, came projects to develop the academic campus.
In 1988, under former Head of School Gunther Brandt, the Middle School Building was completed. Then, under former Head of School Anne-Marie Pierce, the science labs in the Carriage House were modernized, and the original part of the AAA building was completed. Later, under former Head of School Richard Hall, the AAA Building was expanded, including the addition of the Black Box Theater. And finally, under former Head of School Clayton Lewis, the soccer field was constructed in 2008.
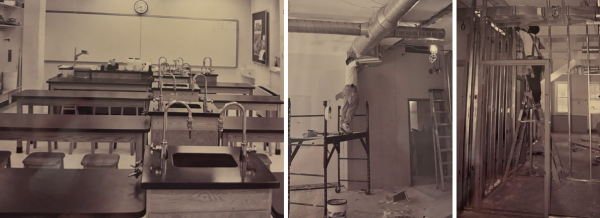
WIS’ campus has gone through many changes and has seen many generations of stories. It is strange to think of all that has happened within the walls of our school. While it is easy to blindly walk through our campus, it is equally important to remember those who were here before.
As we walk through the halls, remember the art that used to hang on the walls, the parties that consumed the mansion and the buildings that are now gone. Remember WIS as an estate.
By Cate Taylor

